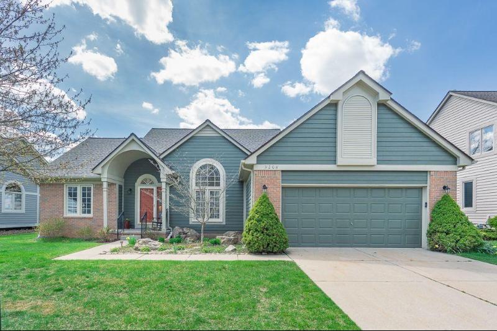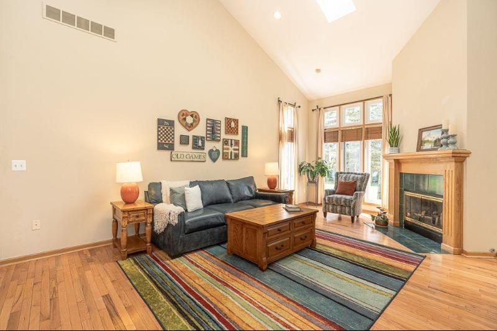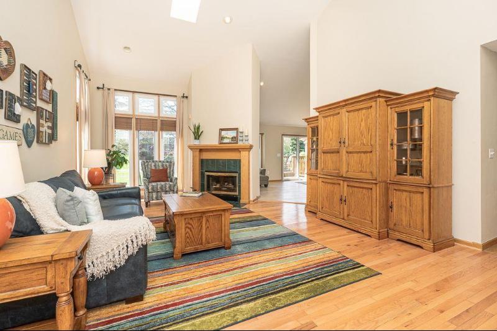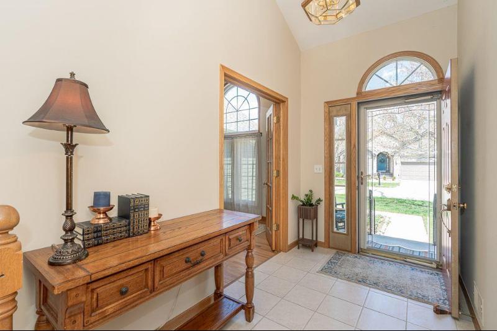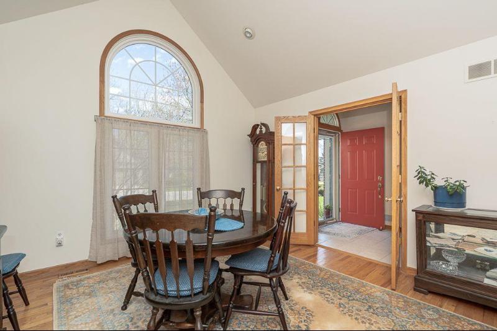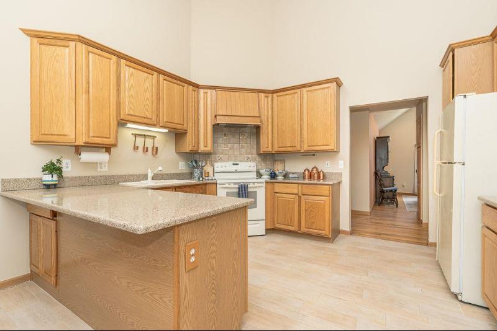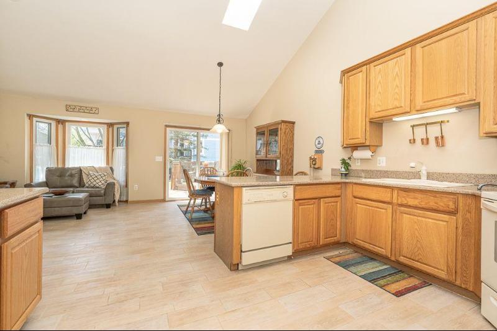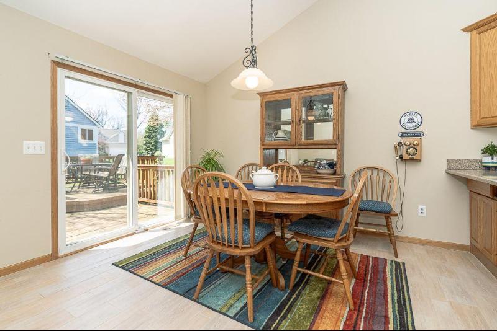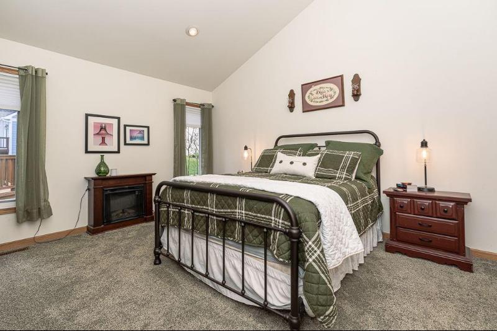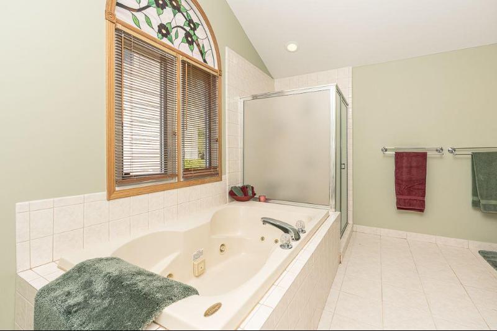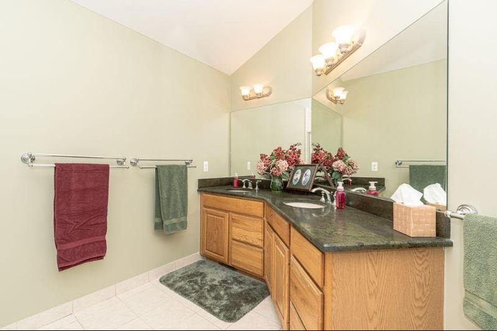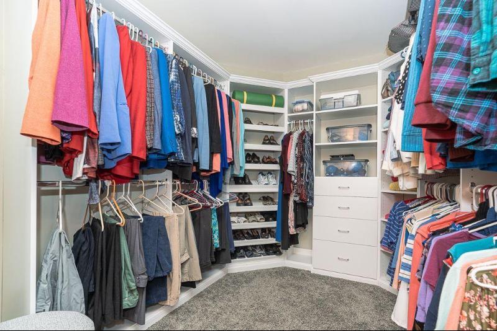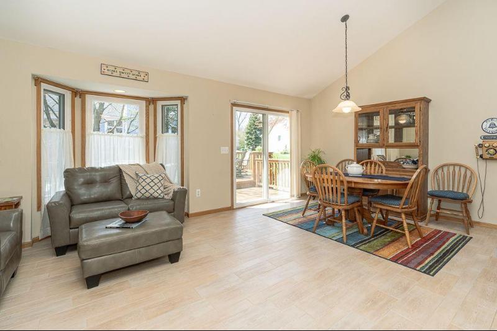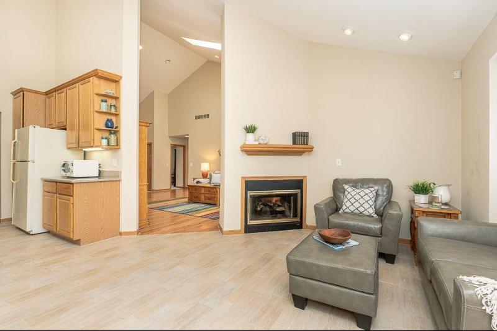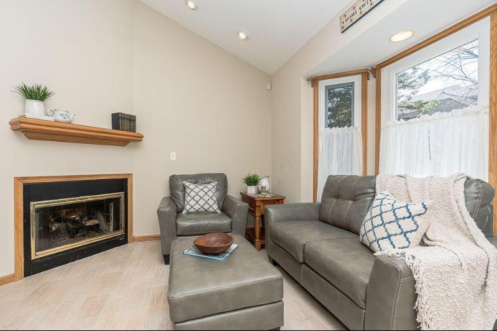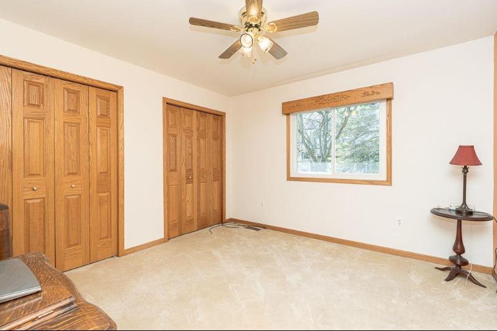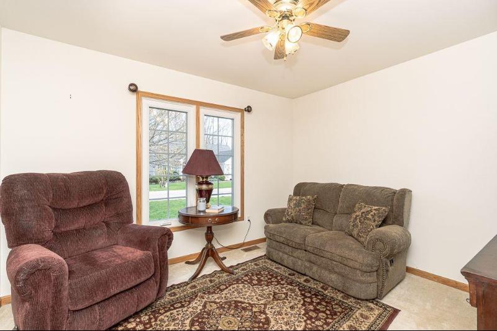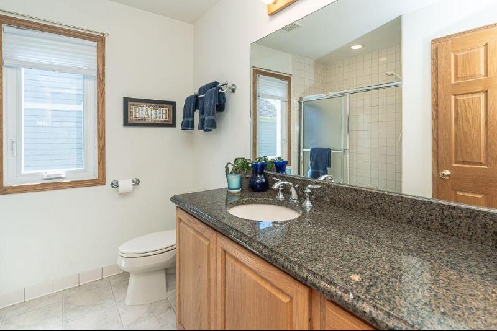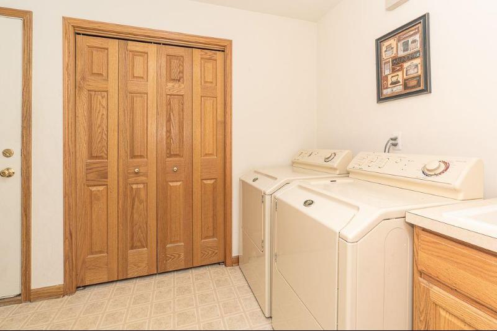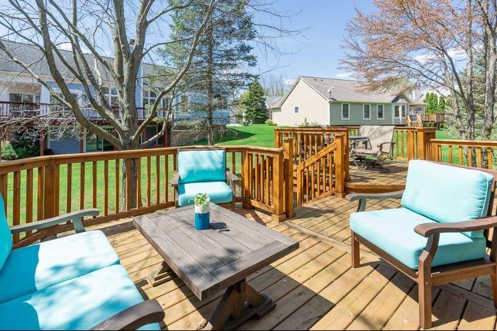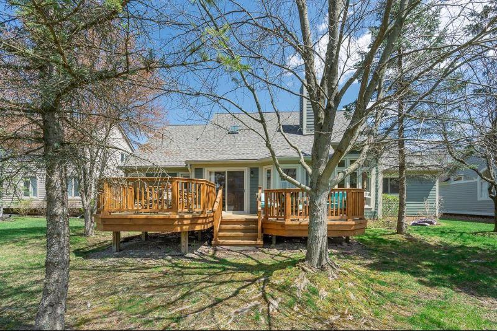For Sale Contingency
3208 Fairgrove Map / directions
Rochester Hills, MI Learn More About Rochester Hills
48309 Market info
$399,900
Calculate Payment
- 3 Bedrooms
- 2 Full Bath
- 2,091 SqFt
- MLS# 20240026544
Property Information
- Status
- Contingency [?]
- Address
- 3208 Fairgrove
- City
- Rochester Hills
- Zip
- 48309
- County
- Oakland
- Township
- Rochester Hills
- Possession
- Close Plus 6-15
- Property Type
- Condominium
- Listing Date
- 04/24/2024
- Subdivision
- Fairgrove Manor Condo
- Total Finished SqFt
- 2,091
- Above Grade SqFt
- 2,091
- Garage
- 2.0
- Garage Desc.
- Attached, Electricity
- Water
- Public (Municipal)
- Sewer
- Public Sewer (Sewer-Sanitary)
- Year Built
- 1998
- Architecture
- 1 Story
- Home Style
- Ranch
Taxes
- Summer Taxes
- $1,998
- Winter Taxes
- $1,671
- Association Fee
- $230
Rooms and Land
- Breakfast
- 12.00X11.00 1st Floor
- Bedroom2
- 12.00X11.00 1st Floor
- Breakfast Nook/Room-1
- 11.00X9.00 1st Floor
- Kitchen
- 14.00X11.00 1st Floor
- Dining
- 13.00X13.00 1st Floor
- Bedroom - Primary
- 17.00X13.00 1st Floor
- Living
- 20.00X15.00 1st Floor
- Family
- 13.00X9.00 1st Floor
- Bath2
- 9.00X7.00 1st Floor
- Bath - Primary
- 14.00X11.00 1st Floor
- Bedroom3
- 12.00X11.00 2nd Floor
- Laundry
- 8.00X7.00 1st Floor
- Basement
- Unfinished
- Cooling
- Central Air
- Heating
- Forced Air, Natural Gas
- Appliances
- Dishwasher, Disposal, Dryer, Free-Standing Refrigerator, Washer
Features
- Fireplace Desc.
- Gas
- Interior Features
- Furnished - No, High Spd Internet Avail, Jetted Tub
- Exterior Materials
- Brick
- Exterior Features
- Grounds Maintenance, Lighting, Private Entry
Listing Video for 3208 Fairgrove, Rochester Hills MI 48309
Mortgage Calculator
Get Pre-Approved
- Market Statistics
- Property History
- Schools Information
- Local Business
| MLS Number | New Status | Previous Status | Activity Date | New List Price | Previous List Price | Sold Price | DOM |
| 20240026544 | Contingency | Active | Apr 29 2024 2:06PM | 5 | |||
| 20240026544 | Active | Coming Soon | Apr 26 2024 2:14AM | 5 | |||
| 20240026544 | Coming Soon | Apr 24 2024 6:36PM | $399,900 | 5 |
Learn More About This Listing
Listing Broker
![]()
Listing Courtesy of
Real Estate One
Office Address 1002 N. Main Street
THE ACCURACY OF ALL INFORMATION, REGARDLESS OF SOURCE, IS NOT GUARANTEED OR WARRANTED. ALL INFORMATION SHOULD BE INDEPENDENTLY VERIFIED.
Listings last updated: . Some properties that appear for sale on this web site may subsequently have been sold and may no longer be available.
Our Michigan real estate agents can answer all of your questions about 3208 Fairgrove, Rochester Hills MI 48309. Real Estate One, Max Broock Realtors, and J&J Realtors are part of the Real Estate One Family of Companies and dominate the Rochester Hills, Michigan real estate market. To sell or buy a home in Rochester Hills, Michigan, contact our real estate agents as we know the Rochester Hills, Michigan real estate market better than anyone with over 100 years of experience in Rochester Hills, Michigan real estate for sale.
The data relating to real estate for sale on this web site appears in part from the IDX programs of our Multiple Listing Services. Real Estate listings held by brokerage firms other than Real Estate One includes the name and address of the listing broker where available.
IDX information is provided exclusively for consumers personal, non-commercial use and may not be used for any purpose other than to identify prospective properties consumers may be interested in purchasing.
 IDX provided courtesy of Realcomp II Ltd. via Max Broock and Realcomp II Ltd, © 2024 Realcomp II Ltd. Shareholders
IDX provided courtesy of Realcomp II Ltd. via Max Broock and Realcomp II Ltd, © 2024 Realcomp II Ltd. Shareholders
